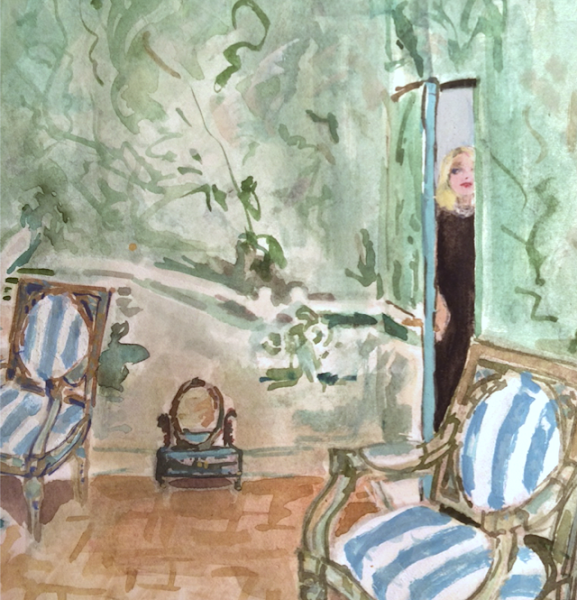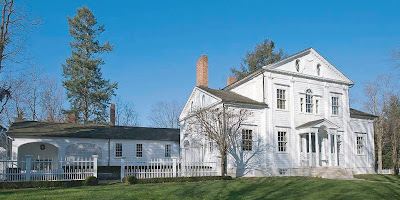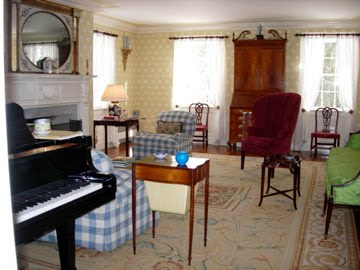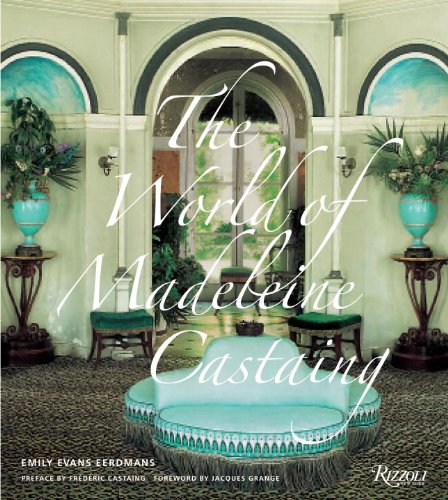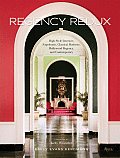 The entrance hall - the wide-angled lens makes it look much larger in scale than reality; even the ceiling is faux-finished
The entrance hall - the wide-angled lens makes it look much larger in scale than reality; even the ceiling is faux-finished
When Sotheby's announced that they were holding their first on-site house sale in over twenty years (in the US), it was clear that this was going to be an Event. And is it ever.
Ideally Albemarle would be purchased by the National Trust and turned into a historical house museum of its time: the 1980s.
 Patricia Kluge's gowns through the decades parade down the gallery
Patricia Kluge's gowns through the decades parade down the galleryThe house was designed from roof line to brocade bolster by David Easton for one of America's richest men, John Kluge, in the mid-1980s, the absolute height of go-go decadence and opulence. Just as with the vast Vanderbilt cottages of Newport, the estate has become a white elephant of sorts, and even though the house itself is suprisingly small, to update its air-conditioning system and maintain its grounds is a committment of millions.
 Even the guns are the best of the best, engraved with John and Patricia's initials, and in their own Asprey cabinet,
Even the guns are the best of the best, engraved with John and Patricia's initials, and in their own Asprey cabinet,
estimate $330,00 to $500,000Perhaps one of the things that dates the house the most is all the painted faux-finishes. From the marbleized columns to the antiqued ceilings, absolutely no surface was left unadorned.
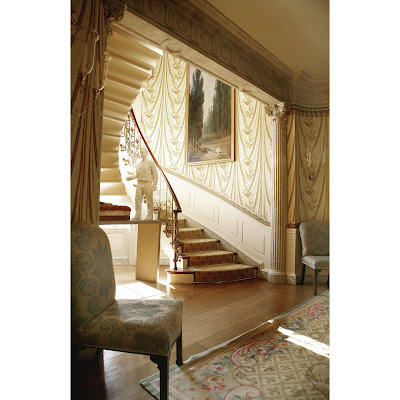
The trompe l'oeil silk curtain panel wallpaper in the hallway and stairwell is a lot to take in, BUT on the other hand the space needed something that strong to balance out all the painted decoration.
 The Salon - the fanlight of the Palladian doorway is mercury glass - a classic David Easton touch
The Salon - the fanlight of the Palladian doorway is mercury glass - a classic David Easton touch
All in all, the rooms are done beautifully and Easton ably created intimate, cozy rooms with museum-level furnishings.
 The Dining Room - We all wished we had been able to see it by candlelight
The Dining Room - We all wished we had been able to see it by candlelight A corner of the media room off of the entrance
A corner of the media room off of the entrance
The Chinese Verre Eglomise Panel in 18th century Rococo frame is a gem - Peter Lang, Sotheby's expert extraordinaire who did a commendable job cataloguing the furniture, pointed out an inscription in Chinese characters in the upper lefthand corner which are visible only because the mercury has worn away, translating to "Property of"
 Serche Roche, eat your heart out - the grisaille painted masterbath had a pair of mid 18th century palm frond tables. Interestingly they bear a label from a 1935 Arts of France exhibition so perhaps they did directly inspire their 20th century counterparts
Serche Roche, eat your heart out - the grisaille painted masterbath had a pair of mid 18th century palm frond tables. Interestingly they bear a label from a 1935 Arts of France exhibition so perhaps they did directly inspire their 20th century counterparts,
estimate $20 - $30,000 The lively carving of this dressing-room giltwood table gracefully exemplifies the naturalistic Rococo style
The lively carving of this dressing-room giltwood table gracefully exemplifies the naturalistic Rococo styleI had the huge good fortune to see the house with a group of design talents: architects James Carter, Richard Dragisic of
Fairfax and Sammons, EEE reader favorite
Gil Schafer, and designers
Bill Brockschmidt and Courtney Coleman who met while working in Easton's office.
 Courtney and Bill liked the library very much and thought David did an excellent job of making a potentially dark room bright and lively, although we all might have chosen a different cocktail table
Courtney and Bill liked the library very much and thought David did an excellent job of making a potentially dark room bright and lively, although we all might have chosen a different cocktail tableAlbemarle was the cornerstone of a historic house death march weekend and hearing the expert opinions of this crew was a fabulous experience. Bill and Courtney pointed out several classic Easton touches...
 A bulls-eye window over the sink in a dressing room bath can be covered with a retractable mirror
A bulls-eye window over the sink in a dressing room bath can be covered with a retractable mirror; a lot of
the bathroom hardware was oversized in an Edwardian country house way
 A major pet peeve - faux old books incorporated into side tables - Bill and Courtney have sworn they will never use them
A major pet peeve - faux old books incorporated into side tables - Bill and Courtney have sworn they will never use themSeveral pieces of Easton-designed furniture are included in the sale. Courtney rightfully pointed out how "designer-designed" furniture is underappreciated.

This pair of bookcase in the master bedroom, an homage to Colefax and Fowler no doubt, are a good investment to my mind.
 A Giverny moment - this stunning view is seen from the master bedroom
A Giverny moment - this stunning view is seen from the master bedroomAfter reading an essay in the sales catalogue by celebrated landscape designer (of whom I had never heard) George Carter, I couldn't wait to see the grounds. All the major rooms are arranged at the back of the house which faces onto a steeply terraced hill.

From every window, a blockbuster view of a dramatic fountain or somesuch greets the eye. However, it seems a very formal, articificial use of the outdoors - instead of embracing the bucolic rolling hills in the front (which there is hardly any view of from inside), the gardens have become something to look at from indoors. "Perhaps the Kluges didn't like to go outside?" one of my companions mused. The fabulous display of succulents by the pool reinforced that. "I'm not sure I'd want to roam around in my bathsuit near all those cacti," someone else said.
And if forced to choose just one item out of so many glories?

It would be this set of nine Chinese paintings in their original 18th century English papier mache frames from Stoneleigh Abbey, $80 - $120,000, pictured below in situ....

 Easton cleverly designed the fillet bordering the walls after the pictures' frames
Easton cleverly designed the fillet bordering the walls after the pictures' frames
But I did come away with an Albemarle souvenir, or rather several. After
Janet's recommendation, we repaired to the Kluge winery up the road and I came away with several Albemarle bottles of
rosé....
If you can't make it down to Virginia, click
here for the virtual house tour courtesy of Sotheby's, or if you're longing for more David Easton, pre-order his
book Timeless Elegance here.
 While scouring French decor magazines from the 1950s and '60s, I came across a feature on the first lady of couture Nina Ricci's Paris flat. There was no mention of Castaing, but the print on the walls (which you will see A LOT of in the book) and the pink striped tenting of the entrance, below, made me pause.
While scouring French decor magazines from the 1950s and '60s, I came across a feature on the first lady of couture Nina Ricci's Paris flat. There was no mention of Castaing, but the print on the walls (which you will see A LOT of in the book) and the pink striped tenting of the entrance, below, made me pause. Castaing's grandson Frédéric confirmed that the Riccis had indeed been clients and so here for your pleasure are the photos which sadly didn't make the final cut. Nina was well into her seventies and had already set aside the reins of her maison de couture when this was published in 1961. However there are several touches which speak to the client's fashion background which veer from the classic Castaing canon, such as the abundant use of silks, grey carpeting, and general restrained use of patterns.
Castaing's grandson Frédéric confirmed that the Riccis had indeed been clients and so here for your pleasure are the photos which sadly didn't make the final cut. Nina was well into her seventies and had already set aside the reins of her maison de couture when this was published in 1961. However there are several touches which speak to the client's fashion background which veer from the classic Castaing canon, such as the abundant use of silks, grey carpeting, and general restrained use of patterns. A mahogany bookcase and writing table cut a bold profile against the grey walls and black-bordered white carpeting in Robert’s masculine study.
A mahogany bookcase and writing table cut a bold profile against the grey walls and black-bordered white carpeting in Robert’s masculine study.
